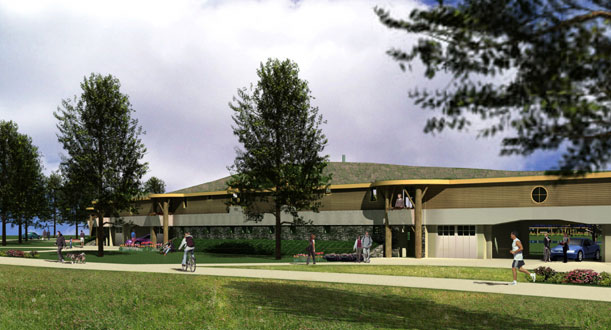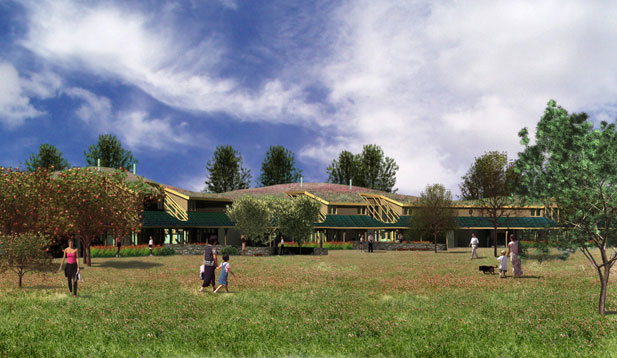
 |
|||
The north view of the project shows the living roof, entry tree columns and the see through carports. |
|||
 |
|||
The south view of the project shows the living roof, photovoltaic ribbon, garden rooms, and common meadow. |
|||
Home | Architectural Art | Commercial | Green Ribbon Living | Intentional Communities | Living Machines | Medical &
Institutional | Planning | Residential | Teaching/Seminars | Services/How We Design | About Groundswell | Contact Us
802-425-7717 | © Groundswell Architects 2007
Institutional | Planning | Residential | Teaching/Seminars | Services/How We Design | About Groundswell | Contact Us
802-425-7717 | © Groundswell Architects 2007