| Home | |||
| Architectural Art | |||
| Commercial | |||
| Green Ribbon Living | |||
| Intentional Communities | |||
| Living Machines | |||
| Medical & Institutional | |||
| New Projects | |||
| Planning | |||
| Residential | |||
| Teaching/Seminars | |||
| Services/How We Design | |||
| About Groundswell | |||
| Contact Us | |||
| 802.425.7717 | |||
Download brochures here.
• Architectural design
• Construction documents & specifications
• Construction project administration
• Pre-design feasibility studies
• Site analysis & land planning
• Facilities programming & review
• Interior design & space planning
• Passive solar engineering
• Energy conservation analysis
• Educational presentations
• Promotional materials preparation
• Desktop publications & graphics
Introduction
We believe that the earth is a fundamental design element. How a building meets the ground is key to the comfort and visual success of the design. Our research and understanding of Living Roofs contributes to our projects in energy savings and aesthetic direction.
We also believe in a current groundswell of public awareness of emerging environmental and ecological thinking. Education is part of our design process, both for ourselves and our clients. We understand that materials, techniques and building systems change constantly and that marked improvements in chemistry and resources are to be noted for inclusion in our work.
We ask tough questions of our clients and work hard to solve budget challenges, especially when looking for alternatives to “business-as-usual” solutions.
Programming
We believe that it is the unique desires, experiences, sites and budgets of our clients that allow us to design the most distinctive and fitting places for them to live and work.
Design Development
We believe that a significant conceptual direction emerges from programming and creative conversations. With this concept in hand, we begin the design, also using programming, site information, and budget constrains. Our tools are cardboard, tracing paper and virtual modeling. We explore structure, building materials, energy sources, heating, cooling and ventilation during this phase. A first look at a Probable Cost of Construction is determined, to be refined as the project moves along.
Construction Documents
(Plans & Specifications)
When the design meets with approval, we complete the construction documents (plans and specifications). We are careful to maintain the conceptual direction during the time these documents are created from the design drawings.
As architects with extensive hands-on building experience, we understand the translation from a CAD document to reality. Our construction documents are known to be accurate, complete and based on practical experience of how things go together in the field.
We enjoy working with contractors and local craftspeople and believe in a team approach to building. The construction can be the most enjoyable part of the work when expectations of the owner, architect and builder are all met.
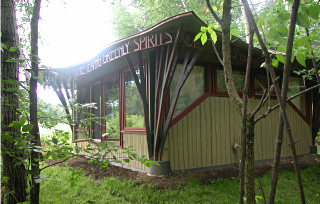
Complete Office Brochure (9.4M)
How
We Design Buildings (598K)
Commercial Brochure (2.4M)
Living
Machines Brochure (1.5M)
Montgomery House Brochure
(830K)
Planning Brochure
(2.25M)
Residential Brochure
(2.2M)
Home Owner Questionnaire (388K)
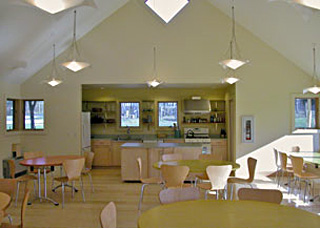
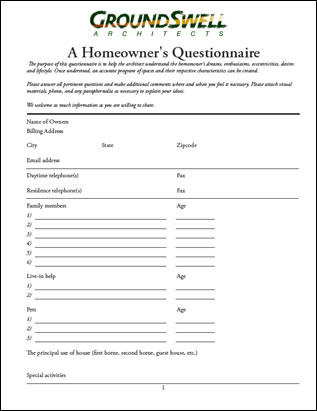
We use a questionnaire to help record and translate the owner’s lifestyle, dreams, and eccentricities into useful information for design purposes. With this information, an accurate program of spaces and their respective characteristics is described. We welcome visual materials, photos, and paraphernalia as necessary to explain ideas.
We also conduct group workshops to explore the Goals, Activities and Places that are key to the successful programming of a residential or commercial facility.
When working with a large group of individuals to build an intentional community, workshops are focused on:
• overall economic, spiritual and architectural goals
• site layout and design
• spaces, equipment and relationships found in a Community Building.
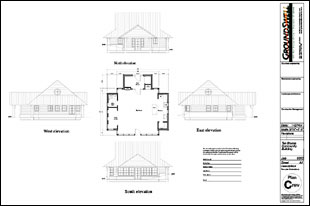
We believe in using the sun and wind to power our buildings. The future is here and we are still dependent on oil. We feel that children (and adults) can benefit from being included in the designing of a home. Understanding how the sun and wind powers their home might be fodder for a science project that monitors and records how well these systems are performing. Our projects are thermally optimized by careful detailing of the building envelope, incorporating energy conservation techniques and by passive solar engineering. We encourage commercial clients to enroll in the LEED program for certification of a project as a high level environmental commitment. We encourage residential customers to enroll in the Vermont Built Green Program for certification and to have an energy audit performed by Efficiency Vermont, to assess overall building performance and rating.
Environment & Materials
Our buildings can sit lightly with the earth, surrounded by nature and natural materials and perhaps carbon neutral - meaning that the structure does not add to the global CO2 problem, exhausts air cleaner than it intakes and produces no long term toxins. While it is both easy and timely to be “green”, our office takes a critical look beneath product claims and company profiles that we do business with. We generally discourage the use of products containing PVC, petroleum and other known chemicals which are either dangerous to life, difficult or impossible to safely dispose off, or do not recycle easily. We review new “green” products carefully before recommending them for use. Materials and methods consistent with good ecological practices are used while seeking socially responsible contractors, subcontractors and craftspeople to perform work. We understand that affordable, durable alternatives to certain materials are still being developed and benign solutions may not always be affordable or available. We encourage the use of regional, easily replenished or recycled materials. Costs of Construction To assure a goal of budget responsibility, we generate an Estimate of Probable Cost of Construction once an initial design is complete. This estimate is refined two or three times before construction begins. Keeping costs in line is a constant challenge during the design process and we believe in responsible vigilance.
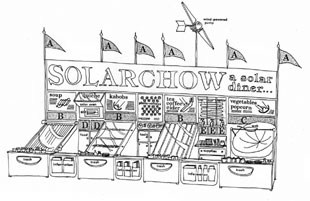
Contractors
The two most popular approaches to construction of most buildings are by using either a General Contractor or a Construction Manager. We are comfortable with either a bidding or direct selection process.
The General Contractor takes most of the risk, generally billing the owner for all work on the project. The GC then pays the sub contractors and suppliers.
The Construction Manager works directly for the owner. The owner takes most of the risk, paying sub contractors and suppliers directly.
A direct selection process at the beginning of the project greatly simplifies and benefits the cost control. Whereas a bidding process may result in lower pricing, it will require more extensive information to produce equitable results. We are happy to discuss at length the differences in these approaches.
Fees
Each job and client differs in time and scope of work desired. We review the tasks and break down our contract time in a spreadsheet for review by the client.
© 2012 GroundSwell Architects
802-425-7717 | © Groundswell Architects 2012
