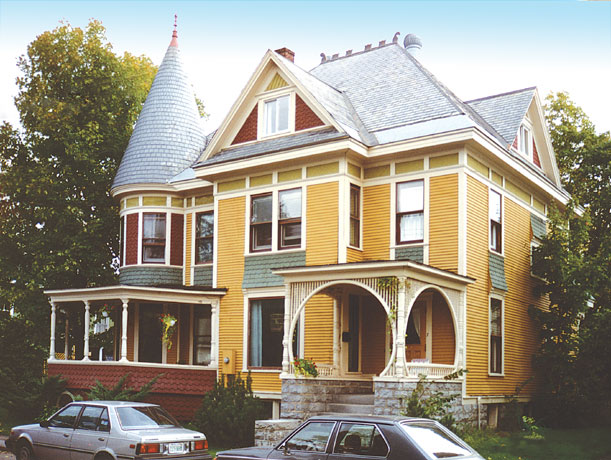
| Program Overview A grand, turn-of-the-century home carefully converted into two apartments and a staff office, for use by a privately run out-patient program of the Vermont State Hospital. Project Data |
Design Features Energy use has been diminished by the use of insulating window shades, triple-glazed replacement windows, full wall and roof insulation, foundation insulation, and water reducing shower heads, faucets, and toilet units. Traditional interior casework and trim has been re-used and supplemented by exact matching millwork as required. A five color painting scheme is used on the exterior to create an appearance consistent with the time of original construction. |
||
 |
|||
Home | Architectural Art | Commercial | Green Ribbon Living | Intentional Communities | Living Machines | Medical &
Institutional | Planning | Residential | Teaching/Seminars | Services/How We Design | About Groundswell | Contact Us
802-425-7717 | © Groundswell Architects 2007
Institutional | Planning | Residential | Teaching/Seminars | Services/How We Design | About Groundswell | Contact Us
802-425-7717 | © Groundswell Architects 2007