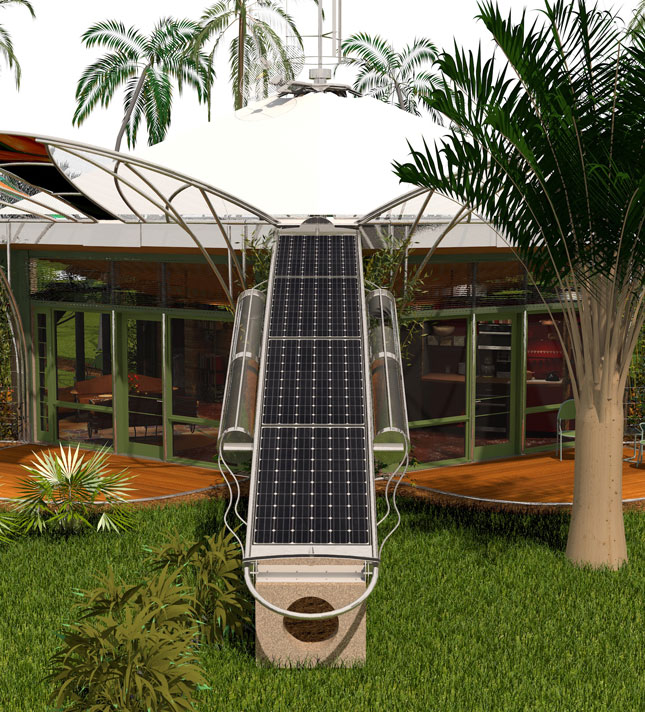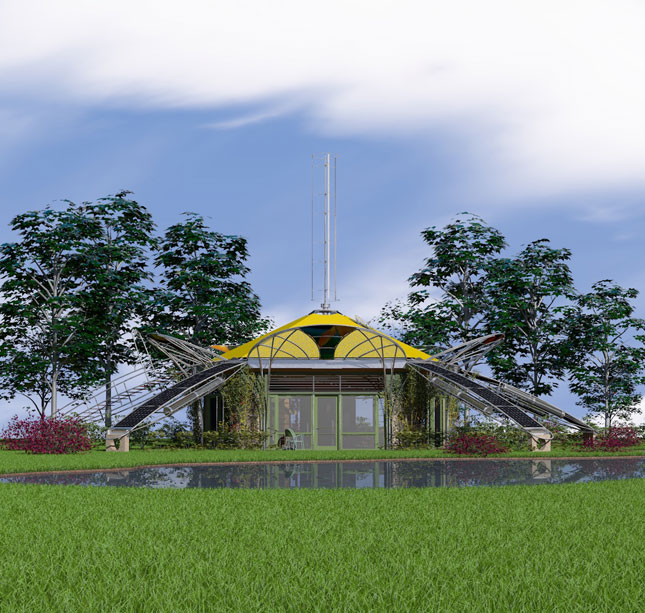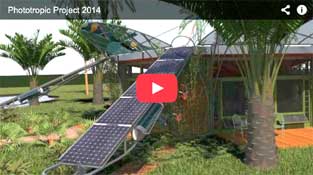
|
Program Overview We believe it has a place in the 21st century housing market. Design Features Prefabrication of the stainless steel components and the kitchen and bath modules allows for transport in a shippping container. On site, the building is framed and polycarbonate glazing finishes the petals. Local wood is used for the deck surfaces and exterior siding. Currently, plans are to build a prototype in Vermont, followed by one in a tropical climate. |
||||
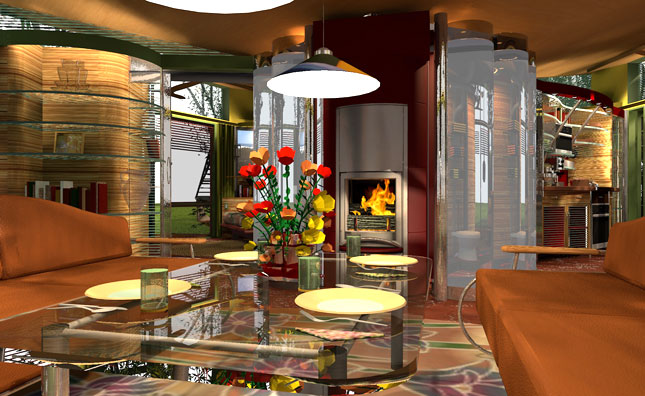 |
|||||
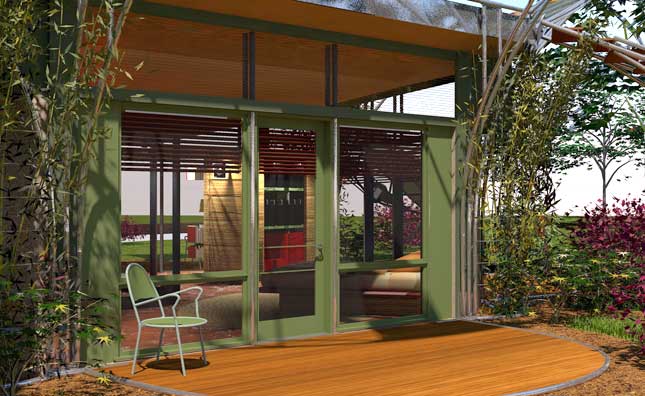 |
|||||
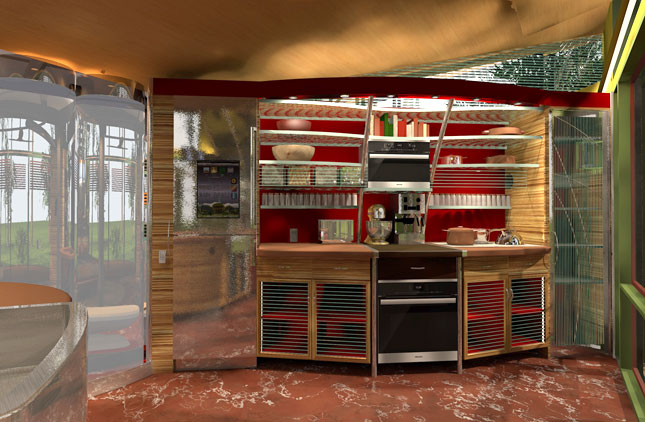 |
|||||
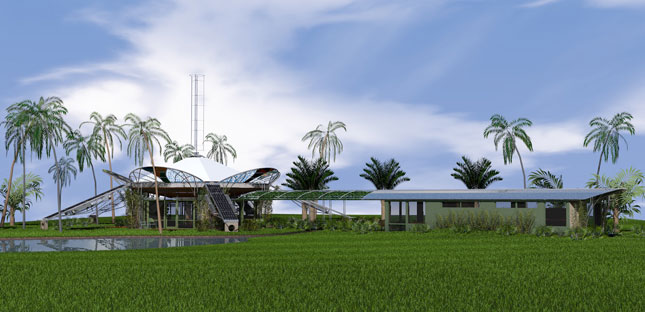 |
|||||
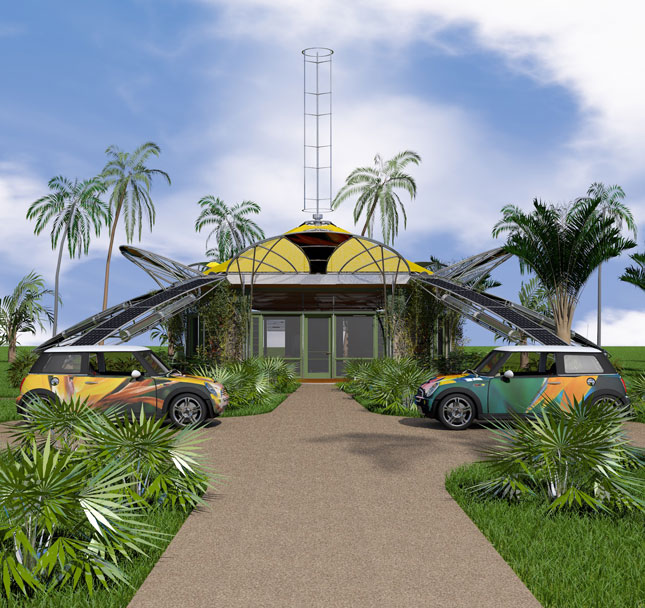 |
|||||
Home | Architectural Art | Commercial | Green Ribbon Living | Intentional Communities | Living Machines | Medical &
Institutional | Planning | Residential | Teaching/Seminars | Services/How We Design | About Groundswell | Contact Us
802-425-7717 | © Groundswell Architects 2014
