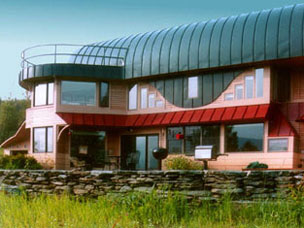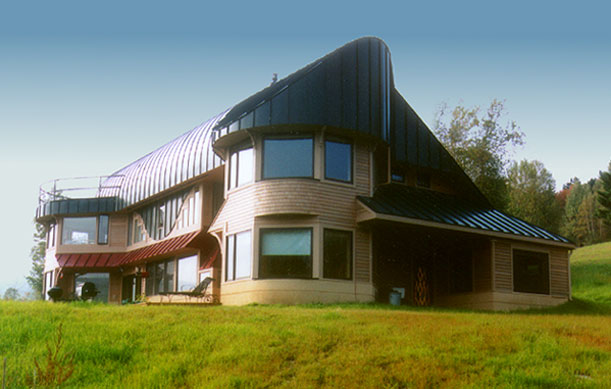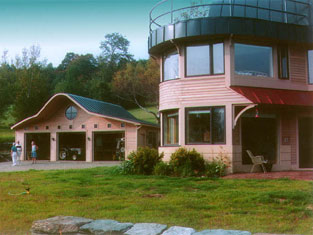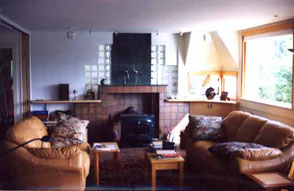
 |
Program Overview A structure in central Vermont using solar storage, super insulation, passive solar collection, curving forms and whimsy to create a home for family of five. The house has been remodeled twice over a twenty year period, each time advancing the environmental and energy conserving features. Design Features |
||
 |
|||
 |
 |
||
Home | Architectural Art | Commercial | Green Ribbon Living | Intentional Communities | Living Machines | Medical &
Institutional | Planning | Residential | Teaching/Seminars | Services/How We Design | About Groundswell | Contact Us
802-425-7717 | © Groundswell Architects 2007
Institutional | Planning | Residential | Teaching/Seminars | Services/How We Design | About Groundswell | Contact Us
802-425-7717 | © Groundswell Architects 2007