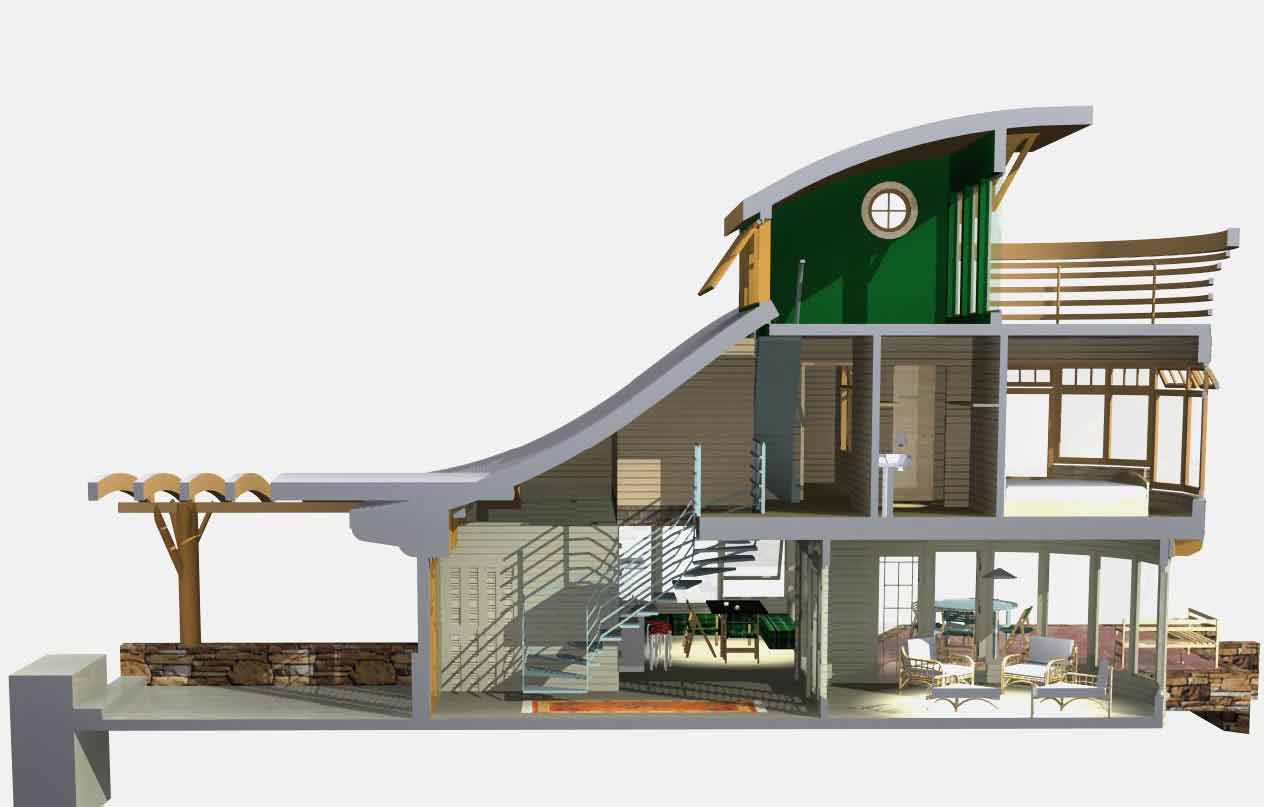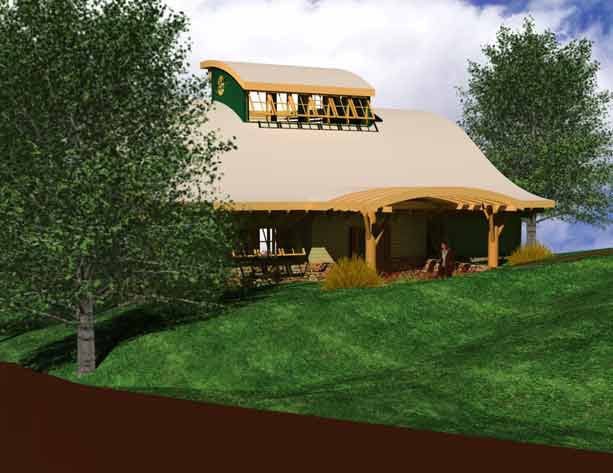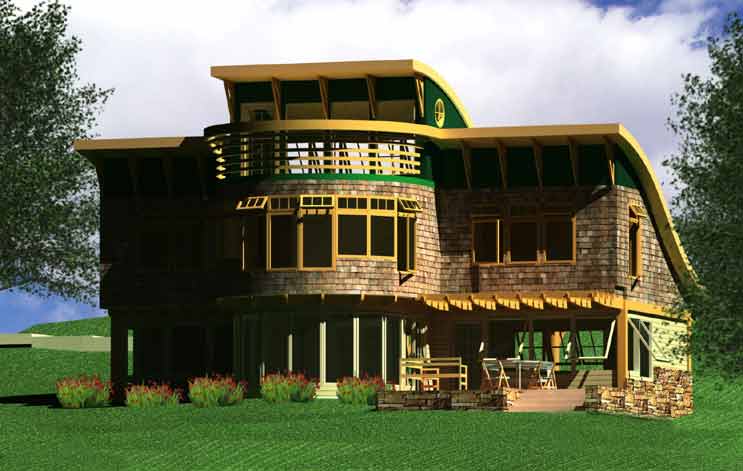 |
 |
 |
Program Overview |
Home | Architectural Art | Commercial | Green Ribbon Living | Intentional Communities | Living Machines | Medical & Institutional | Planning | Residential | Teaching/Seminars | Services/How We Design | About Groundswell | Contact Us
802-425-7717 | © Groundswell Architects 2007
802-425-7717 | © Groundswell Architects 2007
