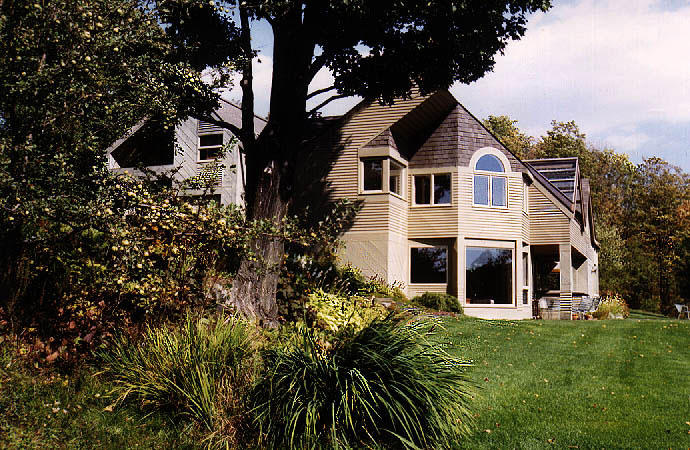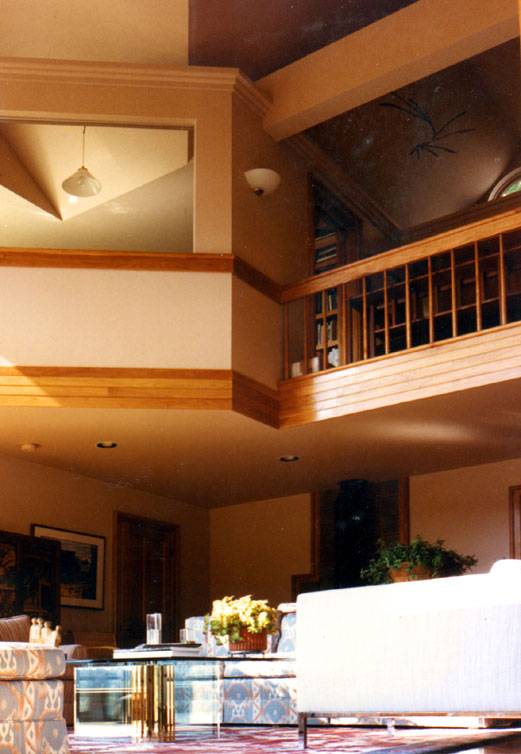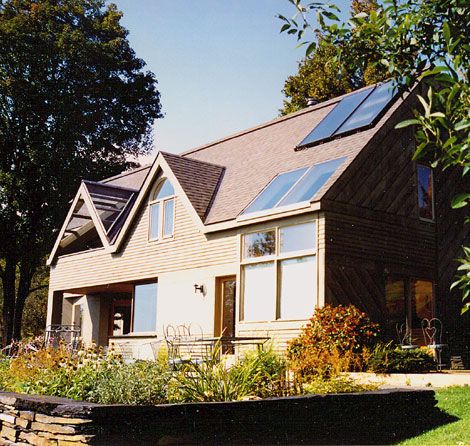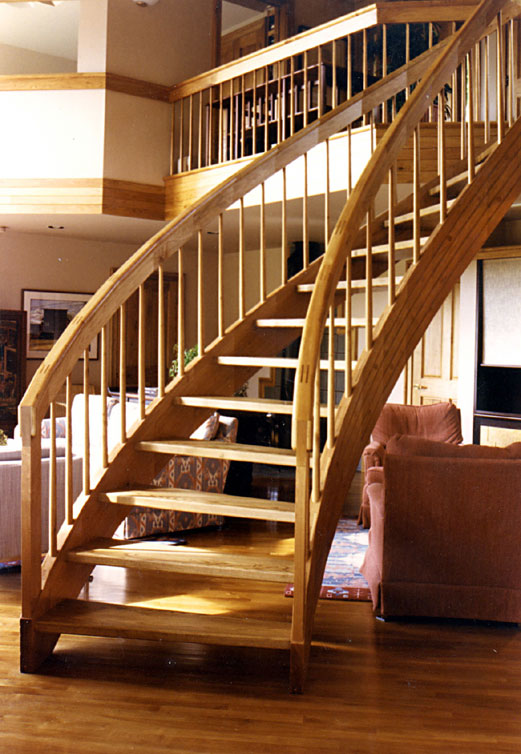 |
 |
 |
| Program Overview A super-insulated, passive solar addition to an existing one bedroom home overlooking a four acre private pond in Central Vermont. Design features The addition uses the existing exterior "graphics" and shapes to as a genesis for the spirit of the architecture. The old box is expanded and articulated to produce the spatial dynamics found in the new, expansive living area, off which everything revolves. The centerpieces of the new 26' high space are: 1) an all wood spiral staircase, custom built by laminating pieces of butternut together; 2) a built-in library unit, featuring inlaid brass and ebony. Solar features |
 |
Home | Architectural Art | Commercial | Green Ribbon Living | Intentional Communities | Living Machines | Medical & Institutional | Planning | Residential | Teaching/Seminars | Services/How We Design | About Groundswell | Contact Us
802-425-7717 | © Groundswell Architects 2007
802-425-7717 | © Groundswell Architects 2007
