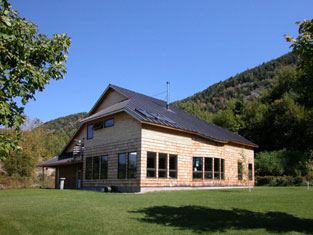 |
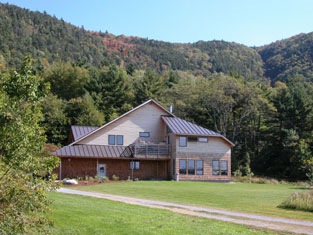 |
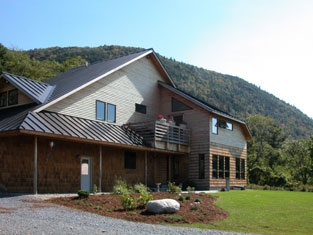 |
A unique passive solar home that uses a floor storage system of concrete blocks to create a air loop for distribution throughout the home. The custom stair railing shown below was computer generated for review by the owners. Construction documents were then created for fabrication. |
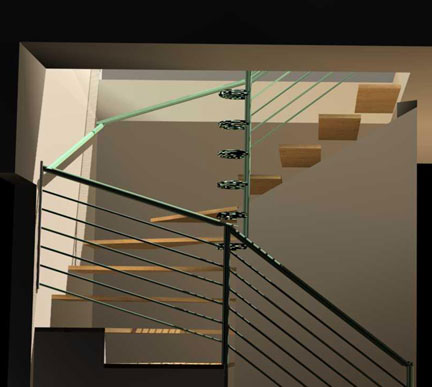 |
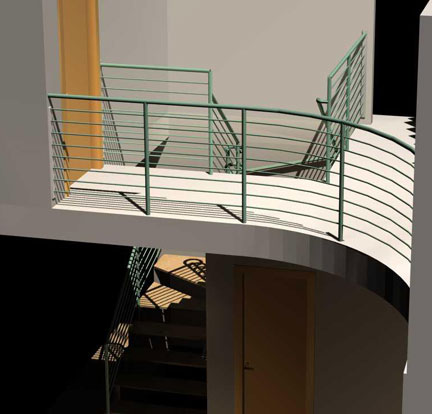 |
Home | Architectural Art | Commercial | Green Ribbon Living | Intentional Communities | Living Machines | Medical & Institutional | Planning | Residential | Teaching/Seminars | Services/How We Design | About Groundswell | Contact Us
802-425-7717 | © Groundswell Architects 2007
802-425-7717 | © Groundswell Architects 2007
