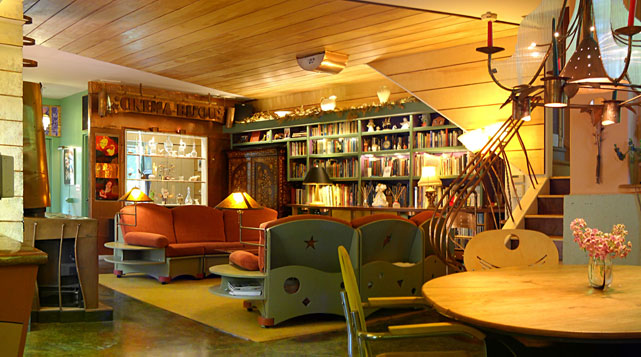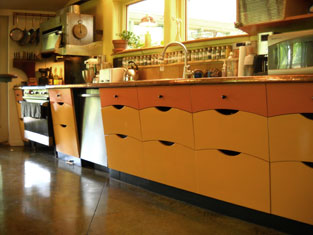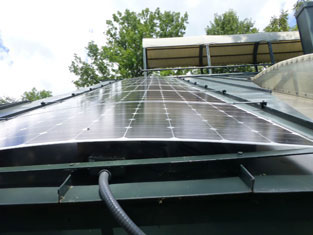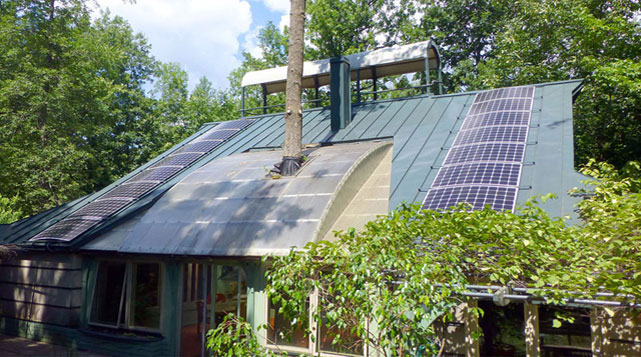| |
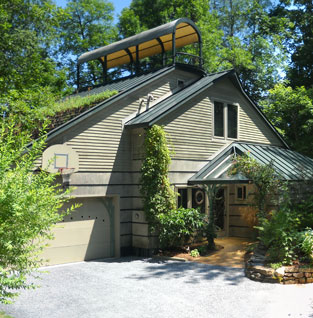

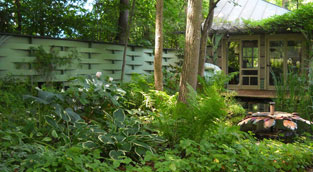 |
|
Built by the architect over two years, this home uses earth berming, super insulation, passive and active solar energy, radiant heating, and wood for its heating and cooling.
The house has earned a FIVE STAR PLUS HOME ENERGY RATING by Efficiency Vermont, which puts it in fourth place out of 2,200 Vermont homes rated in Vermont.
Most materials are chemically benign. Site cut ash is used for tables, stairs and windowsills.
Construction costs were $43/square foot (not including architect's fees and architect's labor).
The exterior is hand painted MDO plywood to resemble marble. The garage has an innovative grass-covered stair-step roof system.
The house has been published in "Creating the Not So
Big House" and many other publications.
Visit the Montgomery House on the Houzz Blog |



